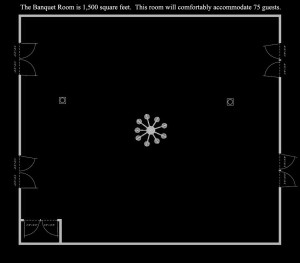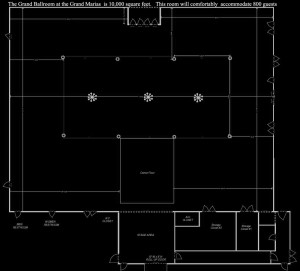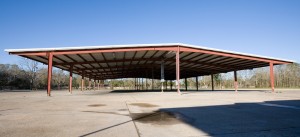Floor Plan for the Banquet Room
#1 The Banquet Room at the Grand Marais is 1,500 square feet. This room will comfortably accommodate 75 guests. The Banquet Room is equipped with two large screen TV’s with surround sound system and a P.A. system. ( Please call the office for price)
Floor Plan for the Grand Ballroom
#3 The Grand Ballroom at the Grand Marias is 10,000 square feet. This room will comfortably accommodate 800 guests. The Grand Ballroom has a warming kitchen, 20 x 24 stage with steps, P.A. system, Colored LED lighting system, (6) large TV screens in the main entrance that can be used to display pictures for any event, and a brides dressing room with private restroom. ( Please call the office for price )
Floor Plan Layout for the Outdoor Pavilion
#4 Large Outdoor Pavilion at the Grand Marais is 21,000 square feet; it will comfortably accommodate 3,000 people. The Large Outdoor Pavilion is equipped with a 20’ x 40’ stage. There are RV hookups for guests ( Please call the office for price.)



